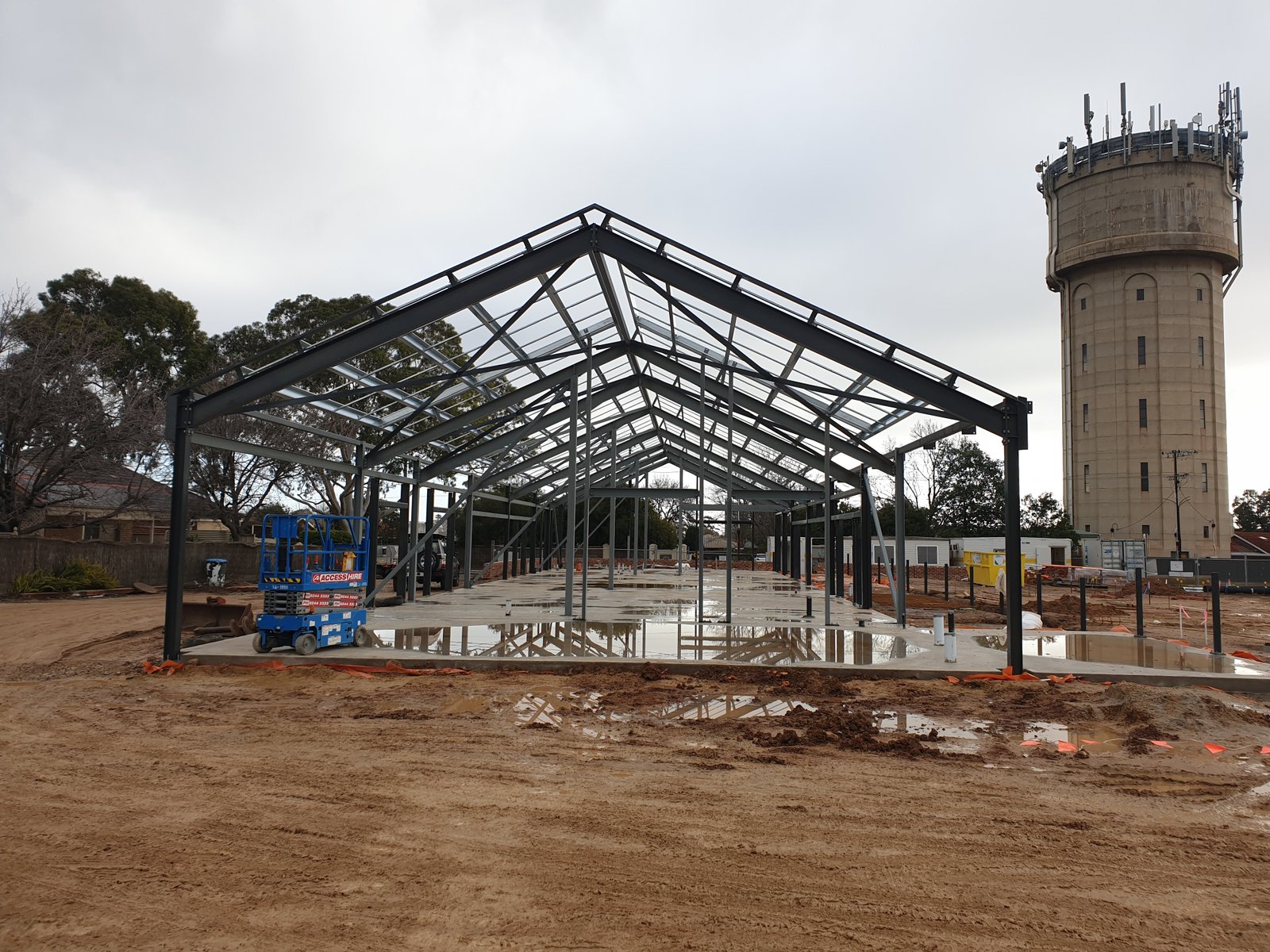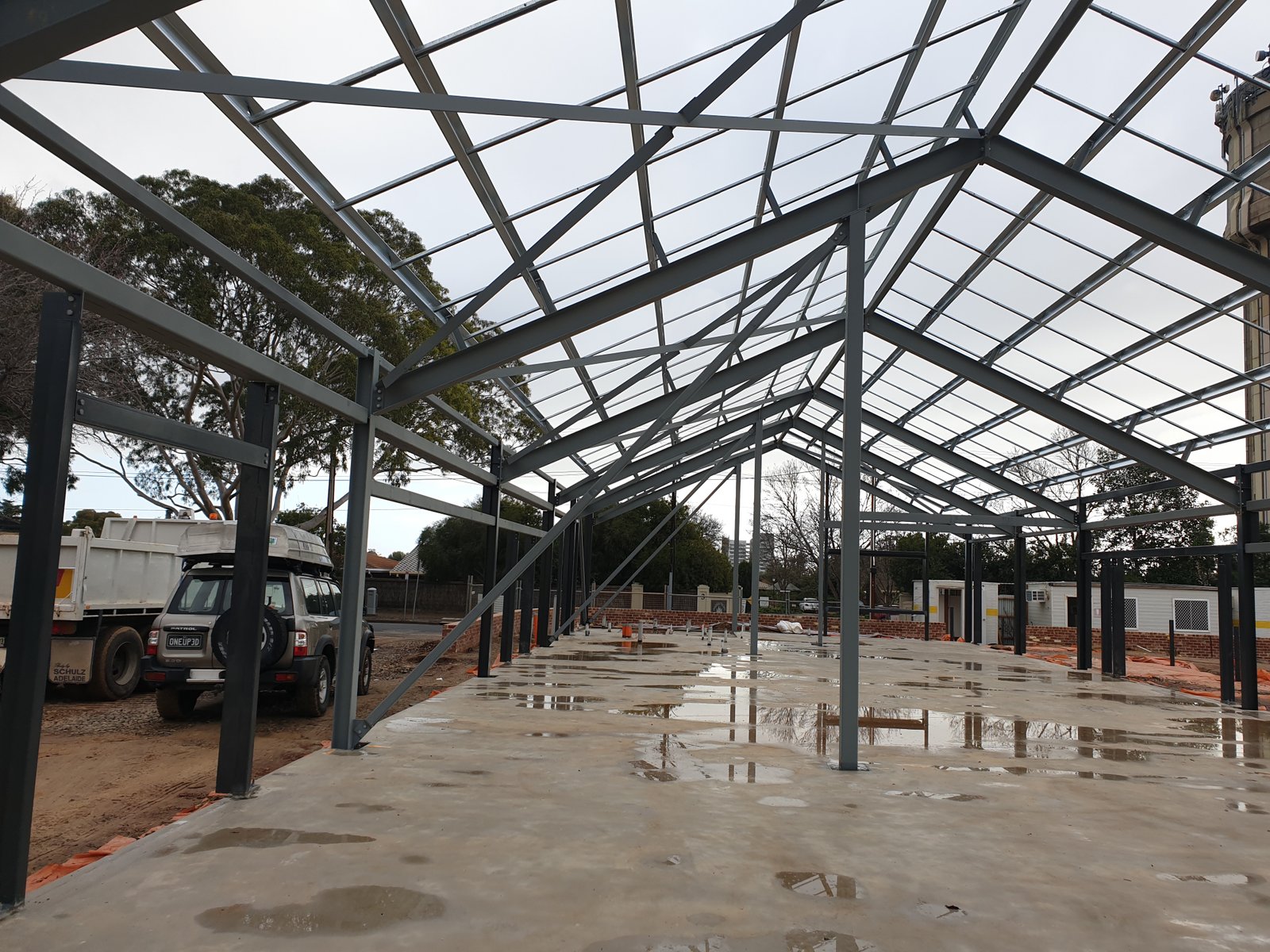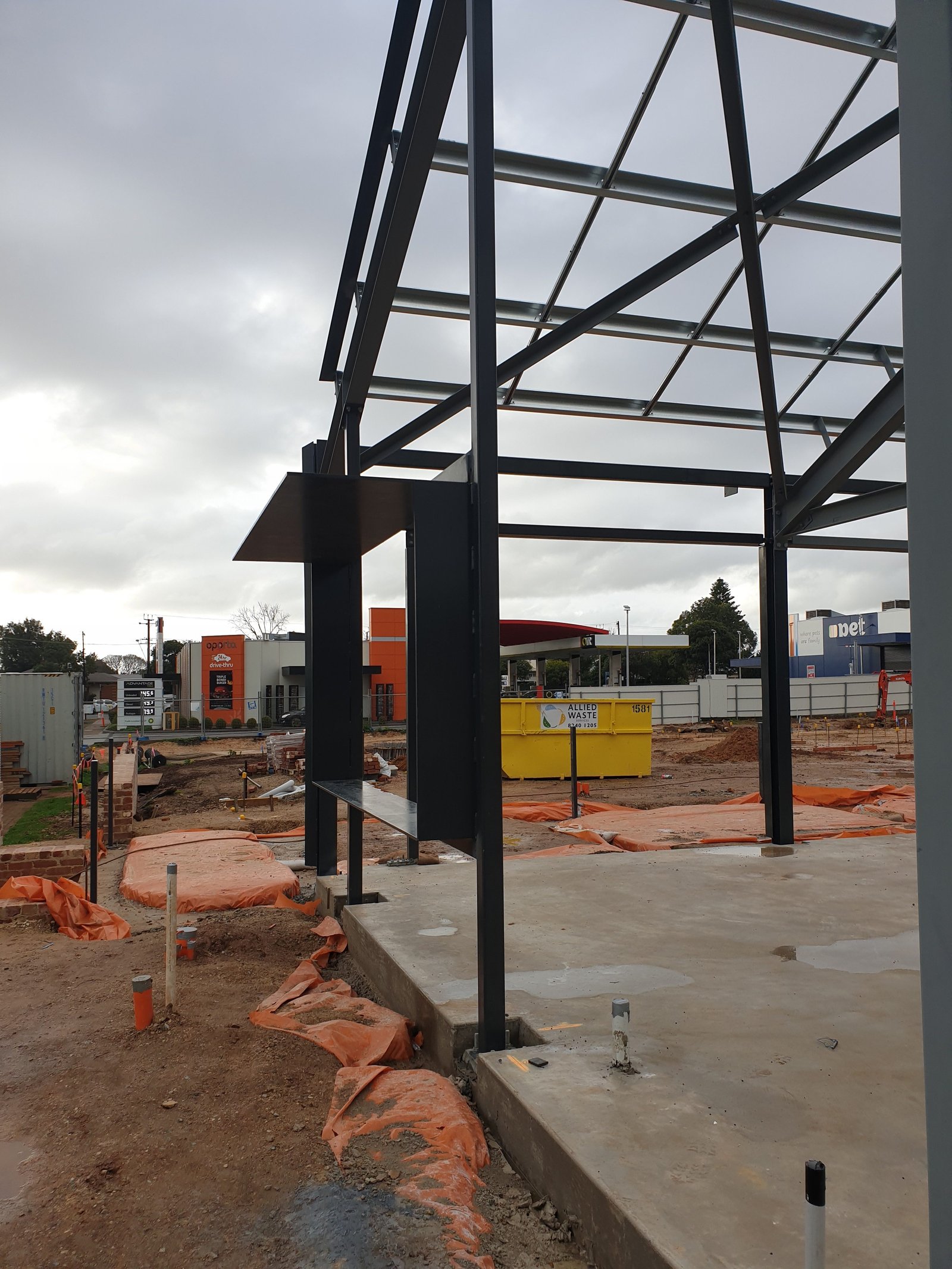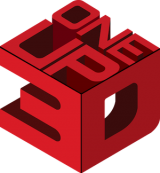Welcome to
OneUp3D Pty Ltd

About Us
With over twenty years of experience in drafting the structural aspects of commercial buildings, I have developed my career to be one of the recognised leading industry professionals in Australia.
Specialising in structural steel and precast concrete models, I have contributed to the construction of many recognisable and iconic buildings including:
- Airports
- Stadiums
- Warehouses
- Shopping complexes
- High rise commercial and residential buildings
I pride myself on generating accurate 3d models from design drawings to meet the scope requirements. The high quality of the end product ensures a comprehensive representation of the requirements on site, allowing for coordination of suppliers throughout the life cycle of the project, and provides for an efficient and cost effective delivery from fabrication right through to completion.
I am passionate about providing a complete professional service that meets my client’s requirements and as a result, continue to maintain a highly regarded reputation amongst leading Tier 1 fabricators and builders.



method-based design
Latest Project
Click the below play icon to orbit and pan around one of our 3D models
Have questions regarding our services?
Need a Quote?
our tools of the trade
Software
Fully licenced and utilizing the latest releases of software.
Whilst the majority of our work is done in Tekla Structures, we also use a wide variety of software allowing us to collaborate between all types of trades.
- Tekla Structures
- Sketchup
- ProSteel
- AutoDesk A360, AutoCad, Revit, 3DS Max etc.
- Microsoft 365
- Matterport
- Insite
- Prospect
And many more.









multi-skilled
Our Services
All our work is done in comprehensive and intelligent 3D models allowing coordination with all trades throughout the lifecycle of the project. This means that there is no room for error as our models are a true representation of the final product.
- Site Layout / Erection Plans and Elevations
- Workshop Assembly Drawings
- Single part drawings for Fittings and Members
- NC and DXF data
- Reports for material ordering, processing and handling.
- 3D models for site coordination, erection and to assist with review / approval.
All customized to suit the needs of individual clients and maintain the highest quality of work. See drawing package gallery for examples.
- Site Layout / Erection Plans and Elevations
- Workshop Assembly Drawings
- 3D models for site coordination, erection and to assist with review / approval.
All customized to suit the needs of individual clients and maintain the highest quality of work. See drawing package gallery for examples.
By getting involved early on projects we are able to provide our clients with more accurate take offs of material, bolts and surface area for steelwork treatment and painting allowing for more accurate and completive pricing.
- Point cloud data collection of real work spaces
- 3D mesh models
- Immersive 3D walkthroughs
Site scanning has proven to be an accurate and time saving way of the future for both new and existing projects and in turn keeping projects on budget and on time.
We offer site scanning of both new and existing structures and find the benefits huge for both.
For existing structures we are able to quickly and accurately scan entire structures and upload complex data to the cloud for processing so by the time we get back to the office the data has been processed and is ready to be imported into our drafting software for immediate action and coordination with new site requirements.
For new structures, we have found it beneficial to quickly scan the site either midway through the project or at the end for as-built data analysis to cross check against design.
Using the latest VR headsets we are 100% wireless and free of annoying cords, allowing clients or tradesman to have a fully immersive experience either in meeting or on site. The benefits of this cannot be underestimated, either for problem solving and coordination or just to visually see and walk around a true scale building before it is built.
We also are able to host online VR meetings with engineers and architects where we can all walk around our merged 3D models to work through problems before they become reality.
- Mining & Resources
- Commercial
- Defence & Aviation
- agriculture
- industrial
- manufacturing
